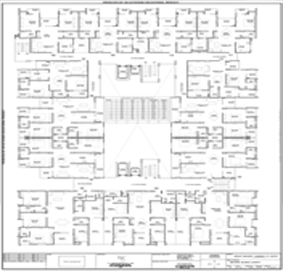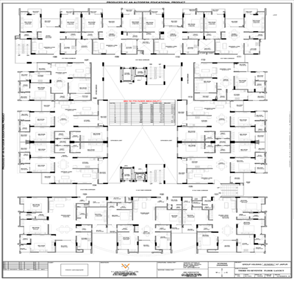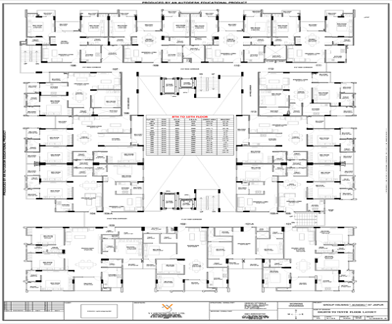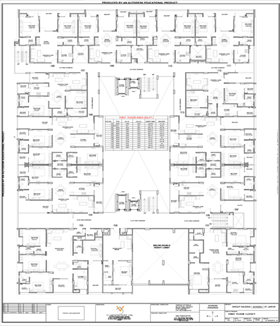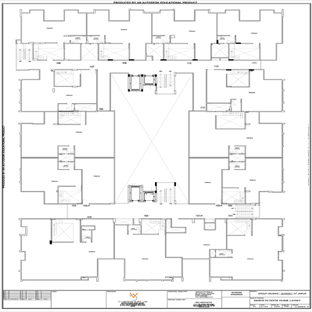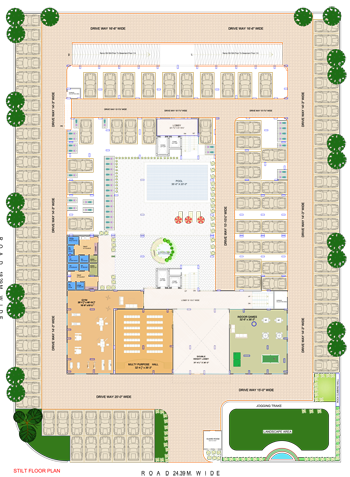
Green Triveni, Sikar Road,
Jaipur
Jaipur
- 2, 3, 4 BHK Flats & Penthouse
- 75% Landscape Area.
- Around The Clock Security
- Power Backup Facility
- Earthquake Structure
Features
Top Swimming Pool
Swimming Pool Mini Amphitheater
Mini Amphitheater Indoor Games Room
Indoor Games Room Rock Climbing Wall
Rock Climbing Wall Jogging Track
Jogging Track High Speed Elevators
High Speed Elevators
 Sauna Bath
Sauna Bath Multipurpose Hall
Multipurpose Hall Party Area
Party Area Kids Play Area
Kids Play Area Energy Efficient
Energy Efficient  Garbage Collection Bin
Garbage Collection Bin
 Steam Bath
Steam Bath GYM
GYM Landscape Garden
Landscape Garden Vastu Friendly
Vastu Friendly Firelight System
Firelight System Gas Bank
Gas Bank
Specifications
Top- Earth quake resistance RCC frames structure of TMT steel bars
- Modular switches of Nice Company
- Concealed fire resistant high quality copper wiring
- Anti skid tiles for Walls
- Premium quality sanitary ware like European WC, wash basin, basin mixer and faucets etc.
- Provision for geyser and exhaust fan.
- Complete bath room accessories i.e. mirror, towel rod or ring and soap dish.
- Wooden and flush door respectively
- Ample of parking space for 2 as well as 4 wheeler vehicles viz. basement, stilt and open area
- Separate parking for visitors
- Magic eye on main door of flats
- 24x7 security guards at entry/exit gate as well as the other area of Society
- Fire extinguishers as per N. B. C. norms
- Adequate rain water harvesting provision as per statutory norms
- First Quality bricks, Pop finish, Premium quality paint & distemper
- Marble/Vitrified/VC tile flooring
- CPVC pipe lines for toilet, kitchen and other areas
- Anti skid tiles for floor
- Tiles up to 2' above the platform and paint on rest of the walls
- Granite counter ( color as per vastu)
- Stainless Steel sink bowl
- Centralized supply of LPG gas to all flats
- Silent DG Genset is installed for backup common utilities area like lifts, common lights, bore wells etc.
- Intercom network facility all over the society
- 2 automatic elevators for passengers in each block
- 24x7 water supplies all over the society viz bore well, terrace tank and under ground tank
- 4-Lane NH-11, Sikar Road
- Near Sun City
- Opp. Mauj Mahal & New Transport Nagar
- V. K. I. Area 6 mins. (drive)
- Sindhi Camp Bus Stand 16 mins. (drive)
- Railway Station 15 mins. (drive)
- On the way of holy Salasar Balaji & Khatu Shyam Ji

